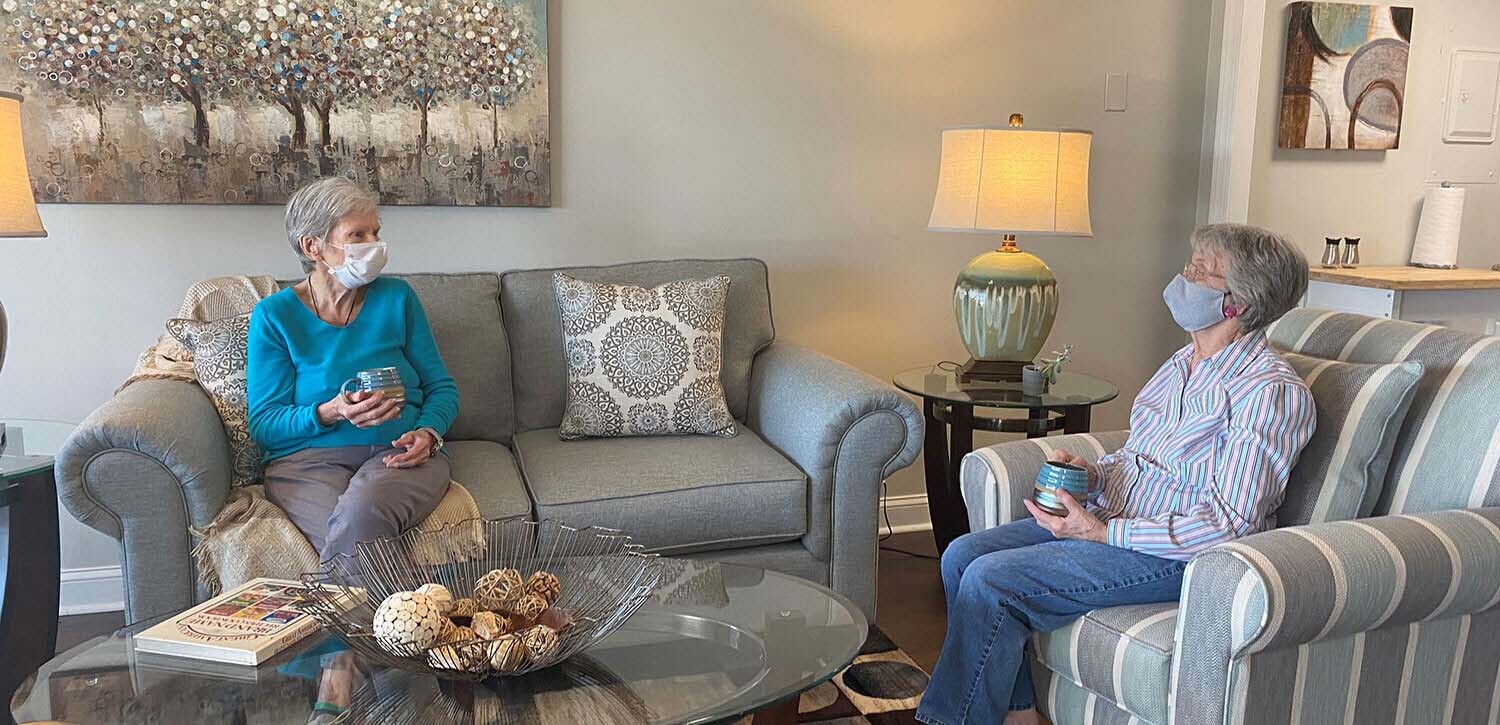Choosing a new place to live can be very fun and exciting. At the same time, it can seem pretty daunting, especially when you’re downsizing from a big family home to an independent living community. What should you get rid of, and what should (and can) you keep? A lot of this can be dependent on what type of floor plan you choose for your new place.
“Choosing a floor plan for your independent living residence can be a little bit different than buying a new house,” says Angel Van Horn, Community Relations Specialist at Abe’s Garden Community (formerly Park Manor), the most trusted retirement community in Nashville, TN. “You may have different goals and expectations for your new space. For example, you may not necessarily want to cook as much since there will be dining available on campus, so perhaps a kitchen with just the basics is all you need. Or you may decide that you want a two-bedroom option over a one-bedroom option because you’d like to have the extra space for a craft room. Finding the perfect independent living floor plan is a great first step towards making your new lifestyle happen.”
Here are some tips and things to think about as you’re looking over your options.
How much space do you need?
This simple question can actually get pretty complex once you start breaking down your actual needs and wants. Many independent living communities have different floor plan options ranging from studio bedrooms to two bedrooms or more. While it’s tempting to just get the biggest space you can afford, take some time to really think about what’s essential to you.
Start by thinking about where you currently spend most of your time at home. Chances are, you probably are only in about three to four rooms on a regular basis (and that’s including the kitchen and bedroom). Take a week to determine what your usual routine and traffic pattern are, and you may be surprised at what it tells you.
You’ll also want to consider what type of entertaining or socialization you’d like to do in your actual home. Do you plan on hosting out-of-town guests? If so, you may want an extra bedroom that could be used for visitors.
Finally, take a look at your possessions – with a caveat. It is important to bring things from your home that you love and make your space yours; we would recommend not basing your floor plan solely on the amount of “stuff” you have. “Stuff” can encompass a lot of things, like hobbies and other factors besides furniture.
What sort of storage do you need?
As long as we’re talking about “stuff,” let’s talk about storage. It’s always good to have some form of storage in your independent living residence for necessities – clothes, kitchen gadgets, hobby equipment and that sort of thing. Analyze the floor plans and determine if there are ways for you to add storage to the space such as shelving and organizational solutions. While paring down your possessions is good, there are also things that you do need to keep. Choose a space that will fit; or, otherwise, you may need to look into renting storage. (That’s not something we necessarily recommend.)
Are you living with someone else?
Married couples may wish to opt for a slightly larger floor plan so each person can have their own space. Yes, living in a community means that you have a variety of communal spaces and opportunities to do your own thing, but sometimes you may want to sit in solitude in your own space – or, at the very least, watch something different on television than your spouse. While you don’t want a too-large residence where you end up having wasted space, you also don’t want a too-small space that will feel cramped and uncomfortable.
What sort of cooking would you like to do?
Senior living communities often offer a wide variety of food choices, meaning that you never have to wash a pot again if that’s your desire. At the same time, if cooking brings you joy, you may have higher expectations of your kitchen. It’s also nice to be able to eat a quiet dinner or breakfast without having to go out your front door.
What sort of activities and services does the community offer?
We’ve talked a lot about the things you might need in a floor plan. Now, let’s focus on things you won’t need. You won’t need a huge closet to hold cleaning supplies, for example, if the community is maintenance-free and provides housekeeping services. And (as mentioned) you might not need a large kitchen with all the specialized tools since there’s an excellent dining experience available. You also won’t need space for a treadmill (there’s a fitness center) or a large formal dining room (you can reserve a common room if you’re holding a big gathering) … the list goes on and on. As you’re looking at floor plan sizes and options, don’t forget to take into account all the benefits you’re gaining as a resident in the community.
Independent Living Floor Plans at Abe’s Garden Community
Our independent living residents can choose from seven different apartment floor plans when they move into our community. They range in size from a cozy 397-square-foot studio apartment all the way up to a 1,154-square-foot deluxe two-bedroom apartment. Features include:
- Fire and sound-resistant construction
- Optional balconies overlooking wooded property
- Nine-foot ceilings
- Wall-to-wall flooring
- Floor-to-ceiling windows
- Emergency alert system
- Fully equipped kitchens (excludes studio design)
- Individual climate control
- Fire prevention and alarm safety features with sprinklers throughout
- Bathrooms with shower stalls
- Safety assistance bars
If independent living is on your list, contact us today to see how your lifestyle will fit at our premier retirement community.

